Interior Photo Tour
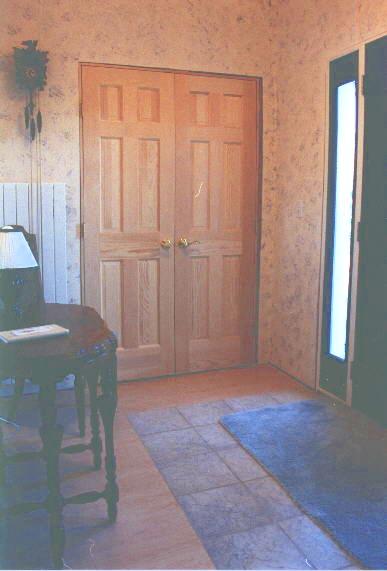
Foyer, inside front door.
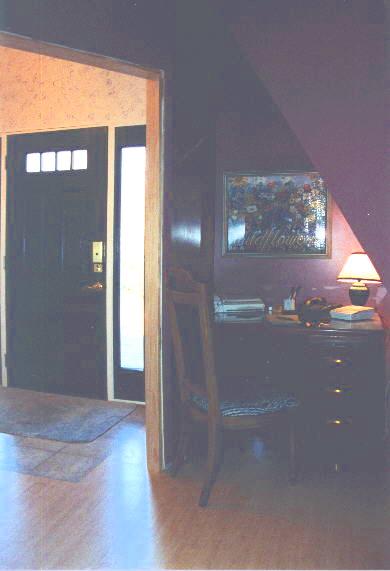
Front Door & desk alcove

Dining/living room area
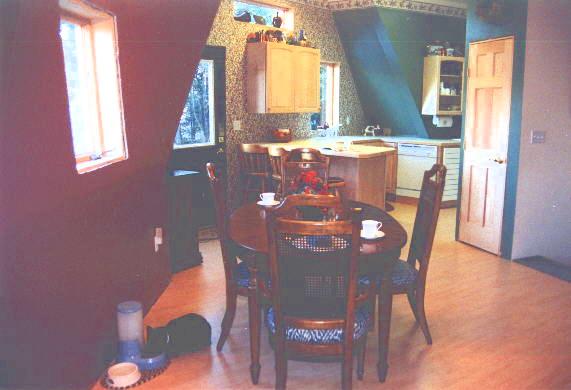
Dining area with Kitchen beyond
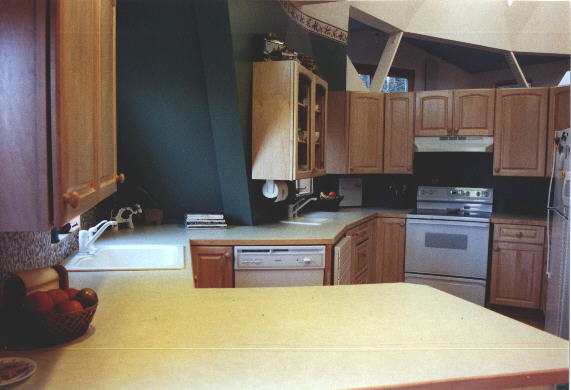
Kitchen, open to mezzanine above stove
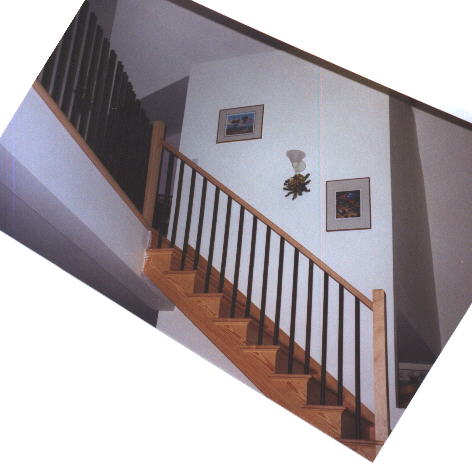
Stair from mezzanine to Amanda & Library level. The kitchen is behind this wall.
The bottom of the stairs meets the stairs in the photo below.
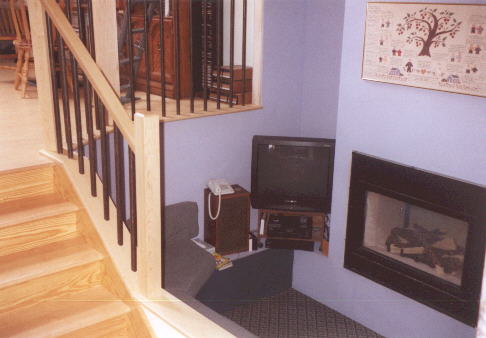
Conversation Pit with stair from main level to mezzanine in foreground.
The black box under the picture is a gas fireplace.
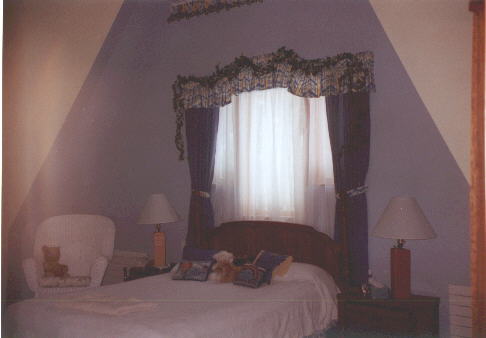
Master Bedroom (behind the conversation pit. gas fireplace shows in this room too, at the foot of the bed.
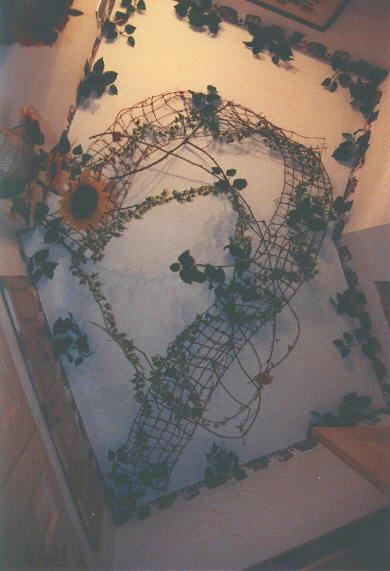
Powder room ceiling

Powder room

Laundry (off powder room)
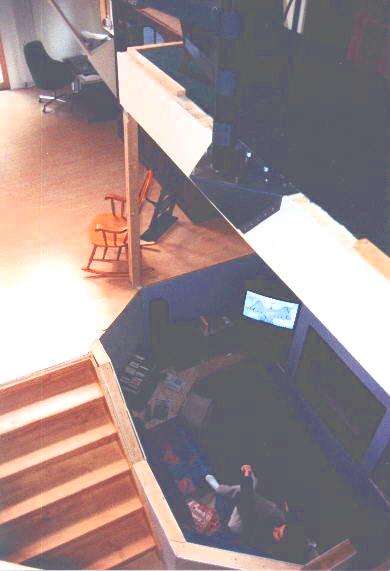
Pit again, from Amanda's level. That's amanda watching TV in the pit.

Mezzanine
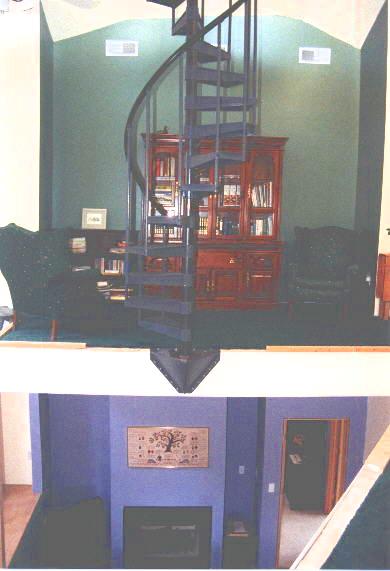
Library with pit below and spiral stair to cupola in foreground

Amanda's room. The window is the one over the front door.
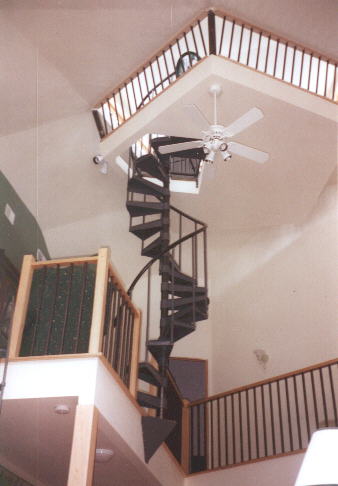
Looking up to underside of Cupola from the mezzanine level.
This site created and maintained by Ted Horton (ted at hortondome . com)
All information and photos in this site are Copyright © 1997, 1998 Ted Horton.